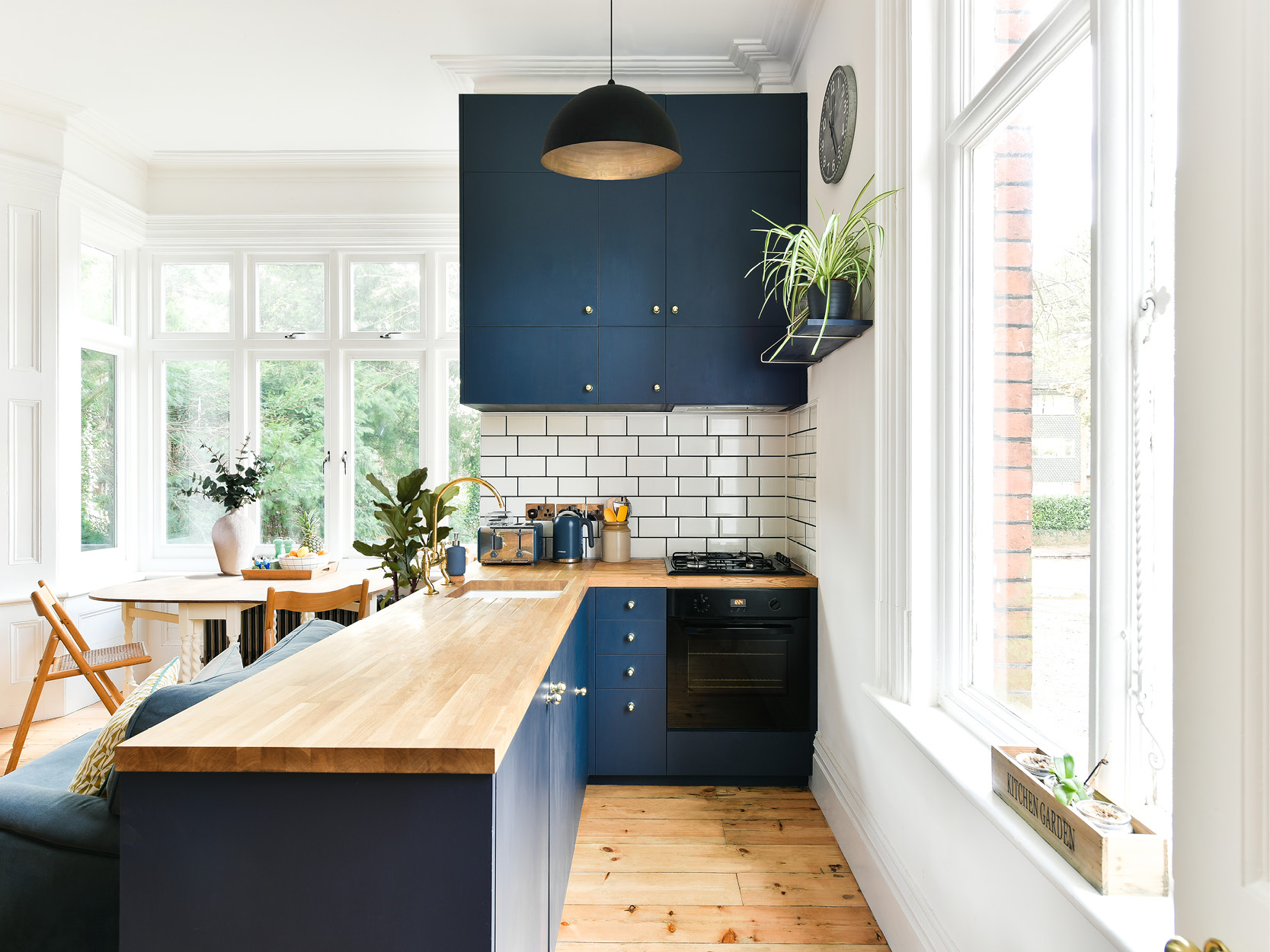Somers Road
For our own first project, as architect and intrepid client, we couldn’t have found a darker, grimier flat with a less efficient layout - but we loved the huge bay windows, split-level layout and generous Edwardian ceiling heights and we couldn’t wait to get started.
By removing the kitchen wall to create an open plan room we were able to completely transform the feeling entering the flat. The huge windows on two sides of the room fill the space with light and we made use of the generous ceiling heights to add more storage space at high level.
It was a simple move to design a bespoke staircase to use the space more efficiently, and the effect was staggering - the room feels spacious, convivial and bright. There’s even space for a dining table in the bay window for breakfast in the morning sun which beats a dark corner under the stairs.
DETAILS
Location: Reigate, Surrey
Project type: Refurbishment / remodelling / interior design / joinery design
Location: Reigate, Surrey
Project type: Refurbishment / remodelling / interior design / joinery design





