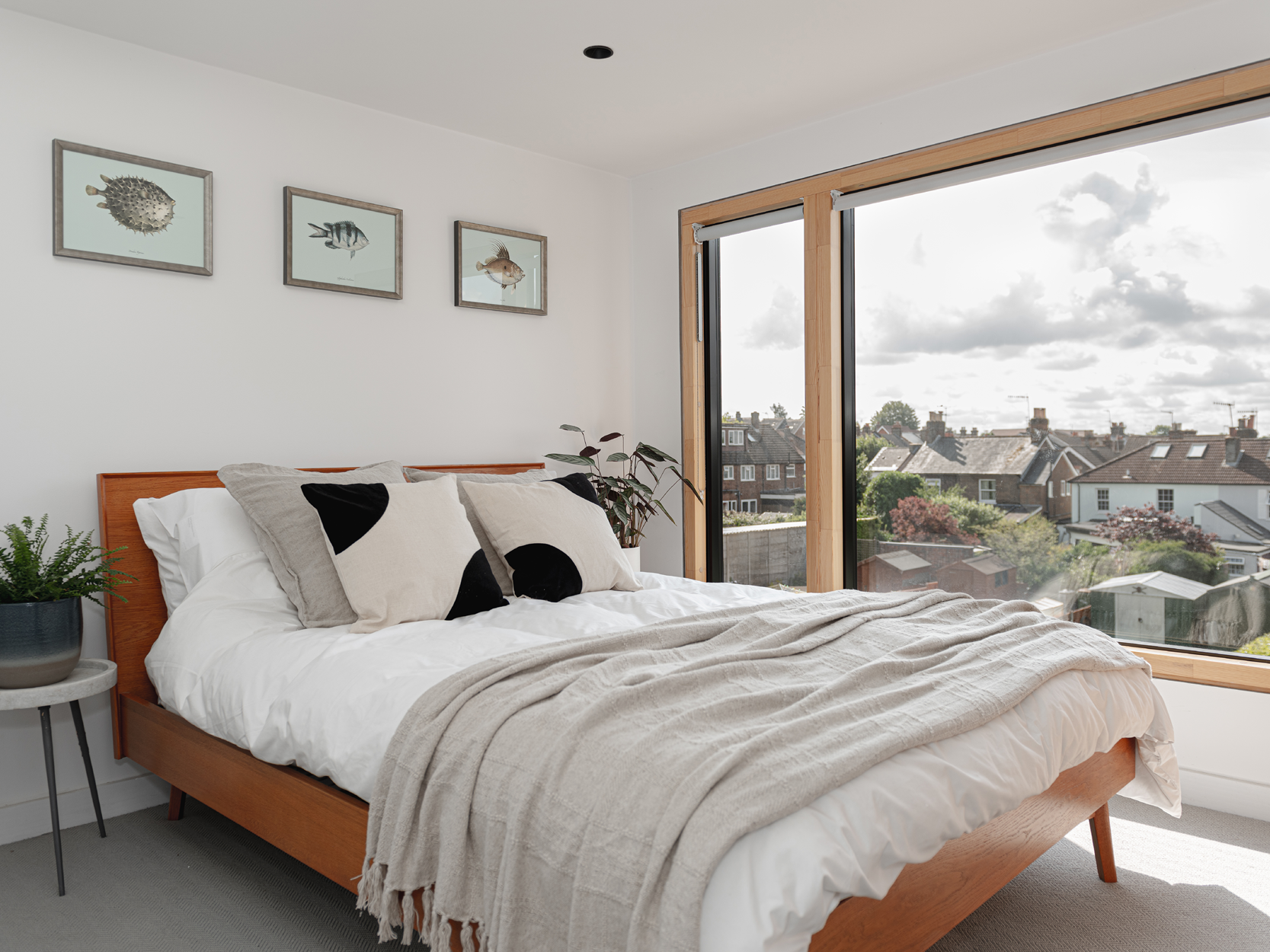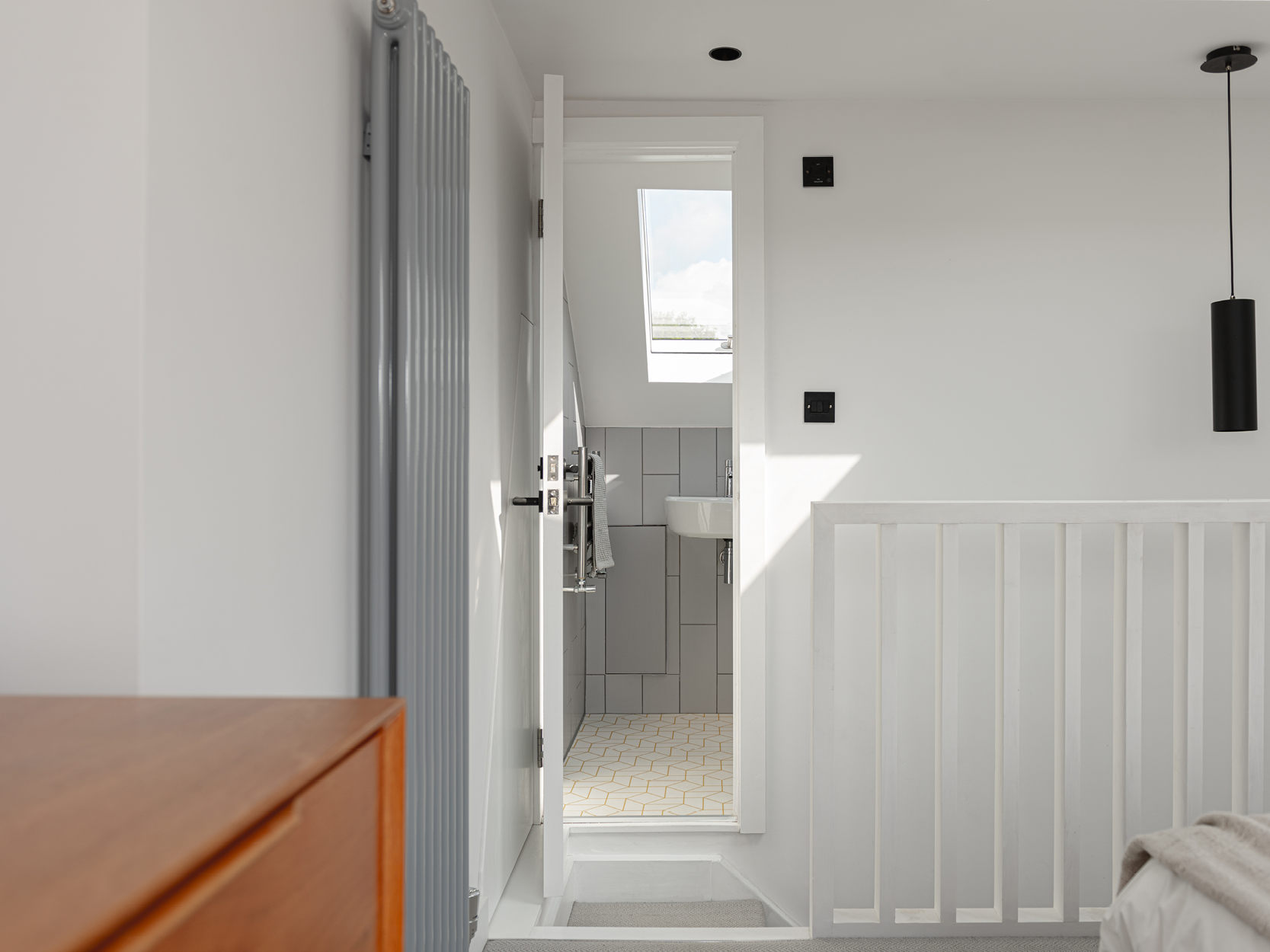North Road / Into the loft
Sometimes we visit a house and know immediately what we need to do. This was one of those projects - we needed to make the most out of every inch of this cramped Victorian cottage and it was going to take some creativity. Our first challenge was to convert the loft into a master bedroom suite – but this was the smallest loft we could possibly convert and we had to find a way to make everything fit. Four large rooflights and a full-width dormer help to provide additional floor-to-ceiling height and also flood the rooms with natural light. The ensuite is cleverly fitted into the slope of the front roof with a made-to-measure shower door fitted precisely to the angle of the ceiling. In the bedroom, a huge picture window frames the view across the garden and every nook and cranny has been used creatively for built-in storage.
Externally the charred larch cladding sets the loft conversion apart from the surrounding tile-clad dormers; it’s clear to see that the loft is special, but it doesn’t shout loudly from the rooftop.
The project has been featured in Homebuilding & Renovating magazine, Surrey Homes magazine, Wealden Times magazine and on website ‘These Three Rooms’.
DETAILS
Location: Reigate, Surrey
Project type: Loft conversion / refurbishment / interior design / joinery design
COLLABORATORS
Photography: Still Moving London / Ralph
James / Will Scott
Contractor: Fergus Clayton Carpentry & Joinery
Location: Reigate, Surrey
Project type: Loft conversion / refurbishment / interior design / joinery design
COLLABORATORS
Photography: Still Moving London / Ralph
James / Will Scott
Contractor: Fergus Clayton Carpentry & Joinery






